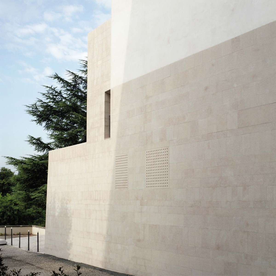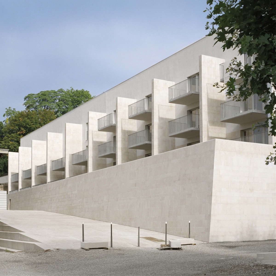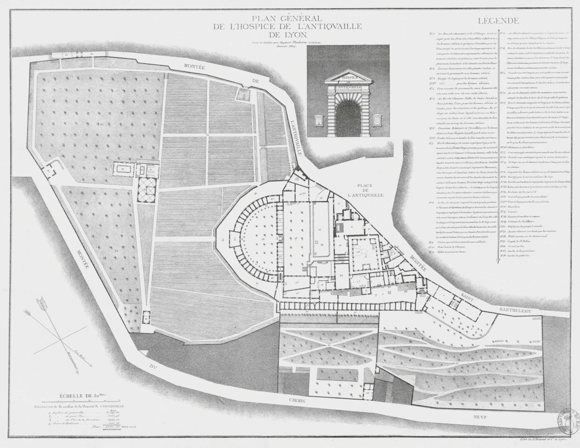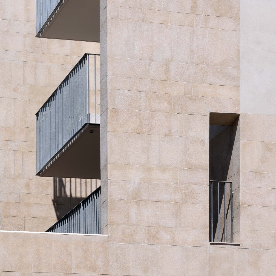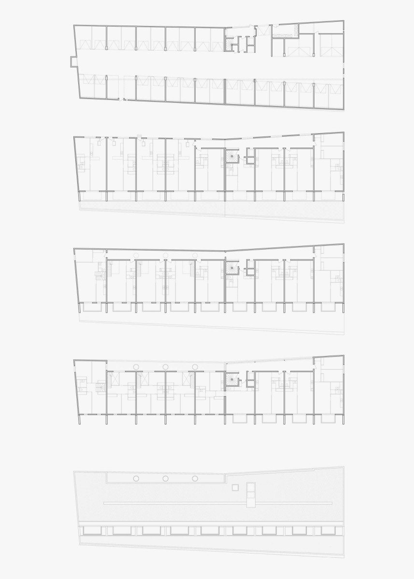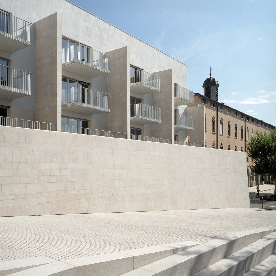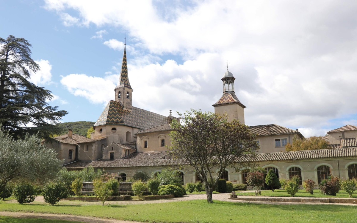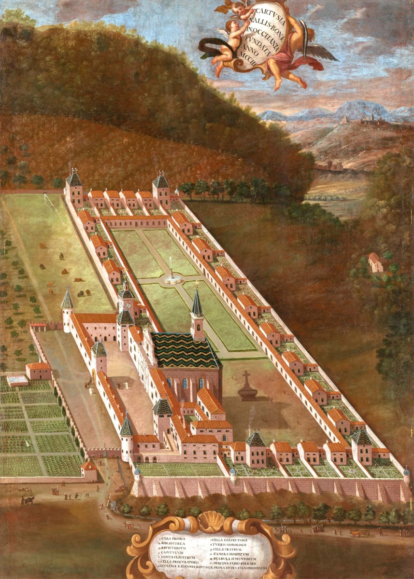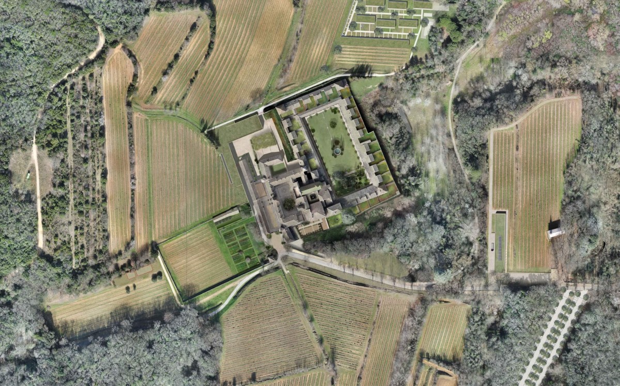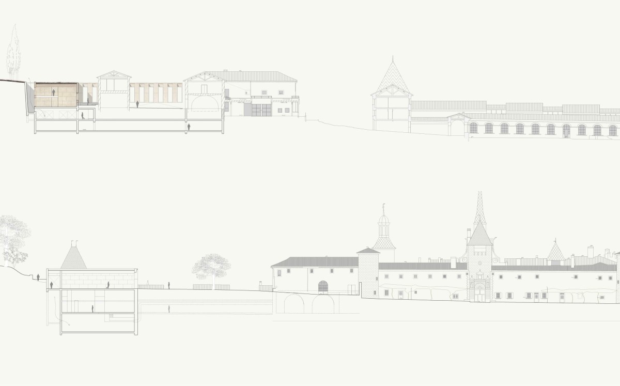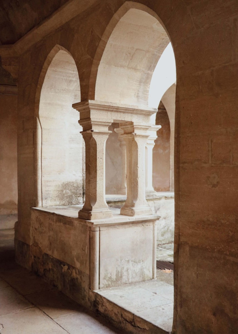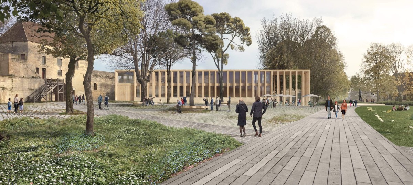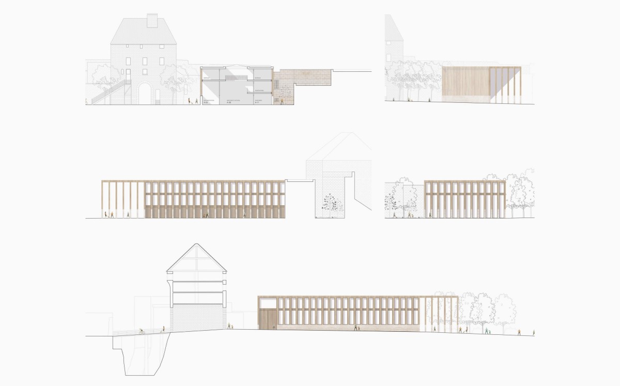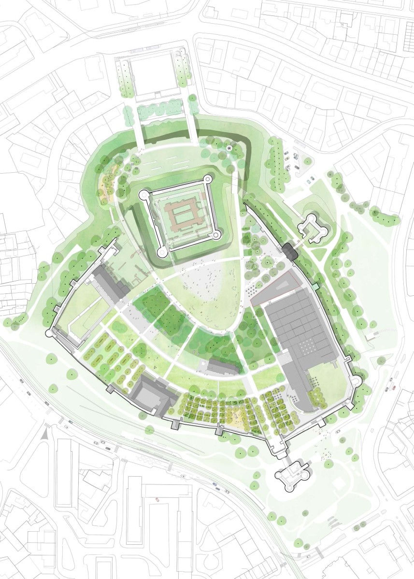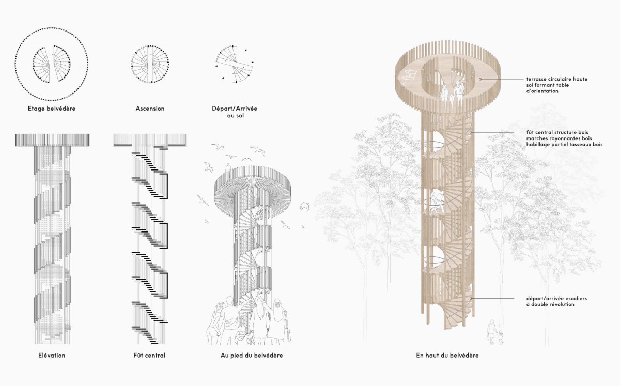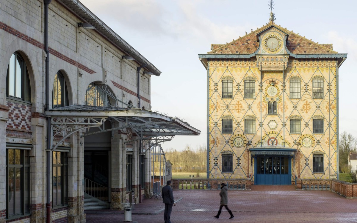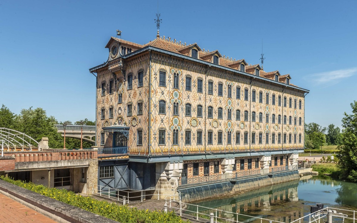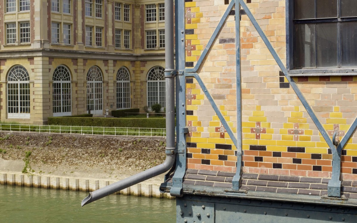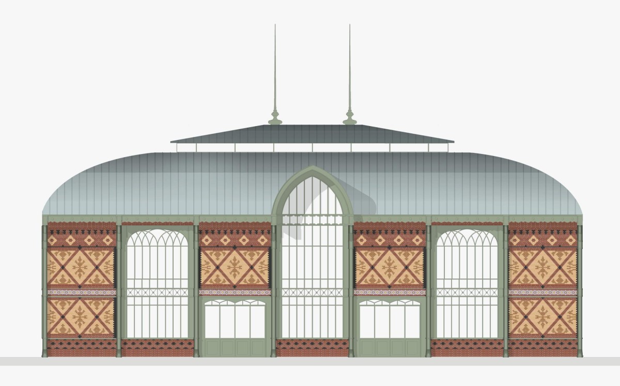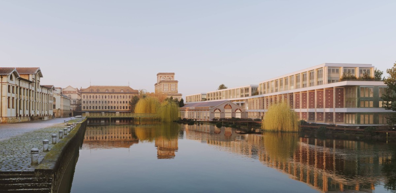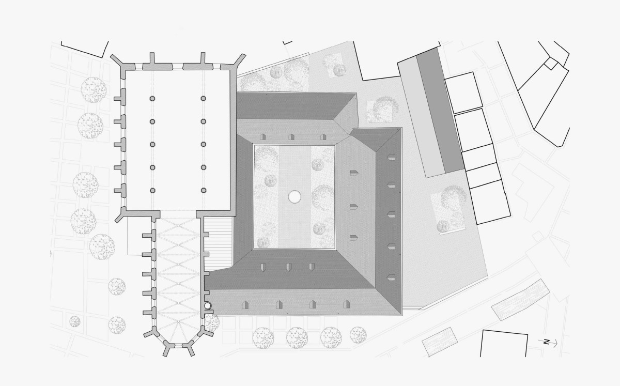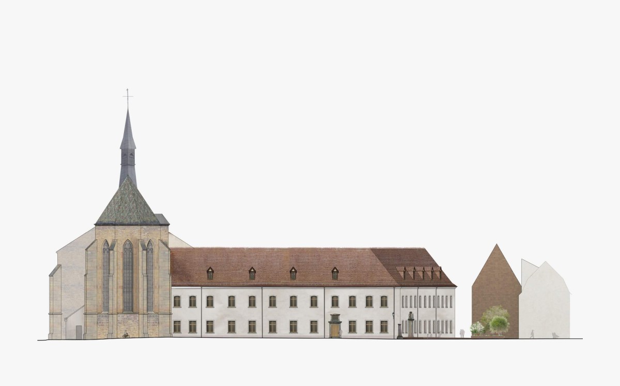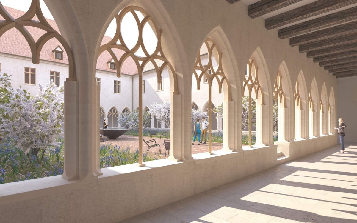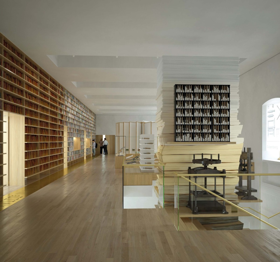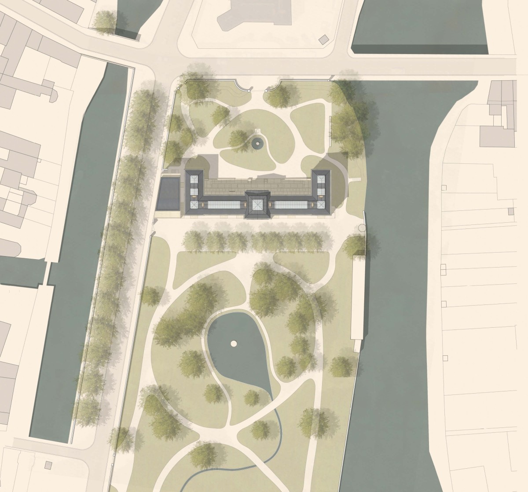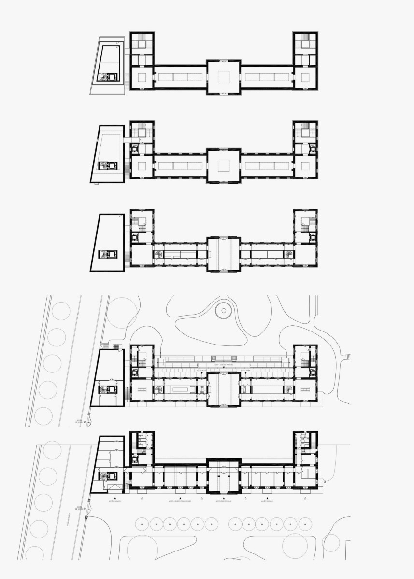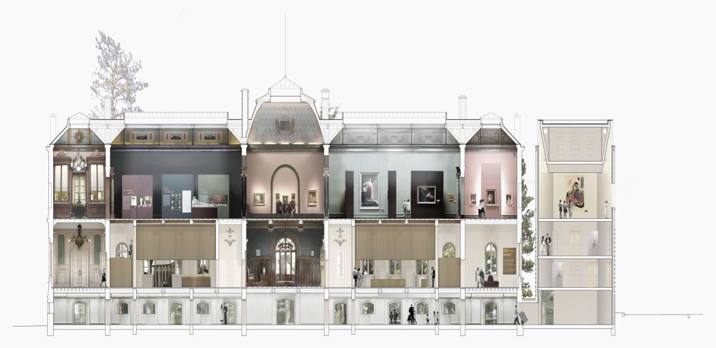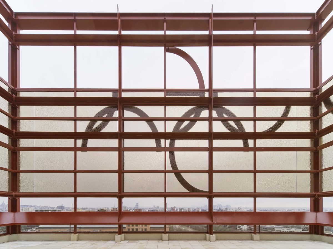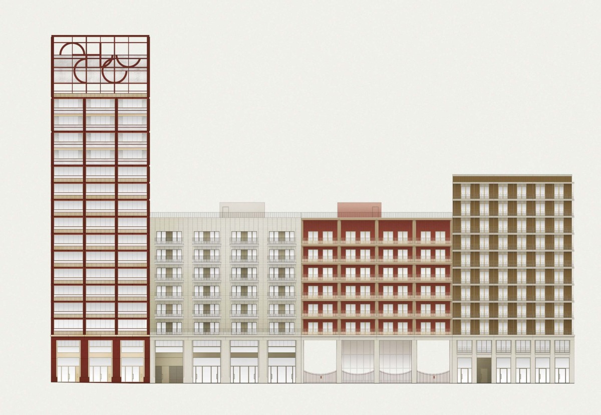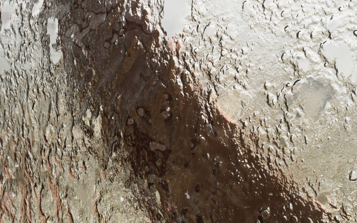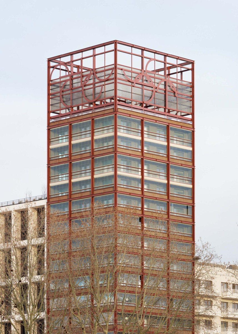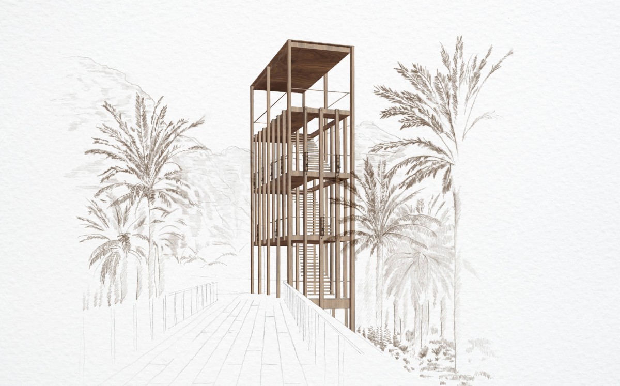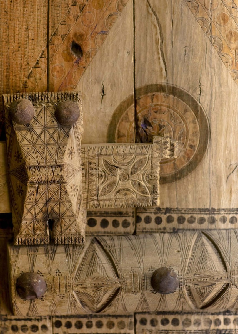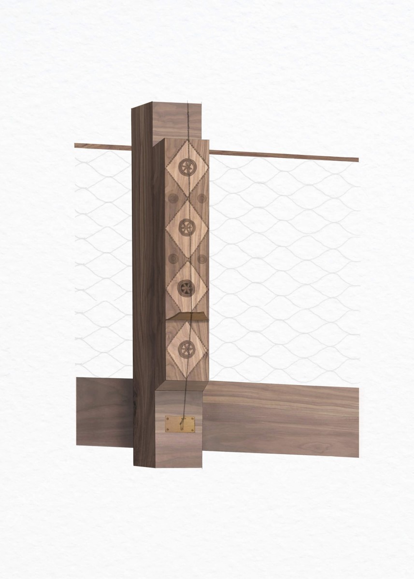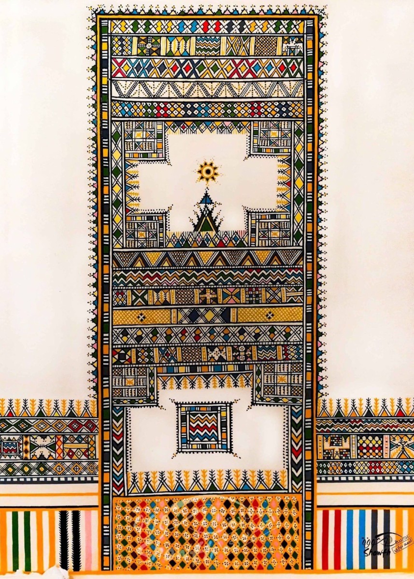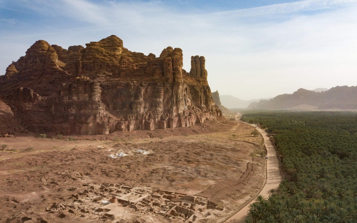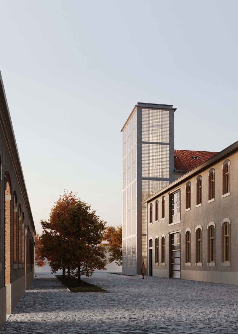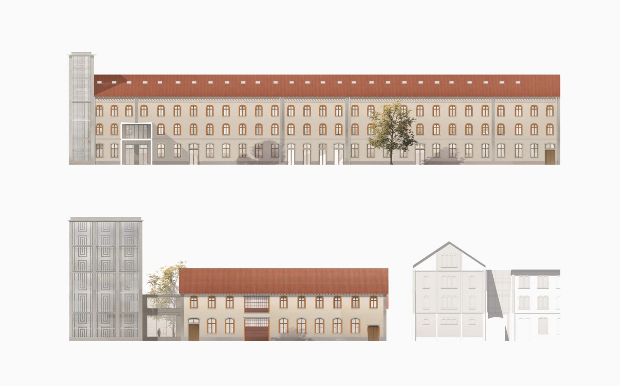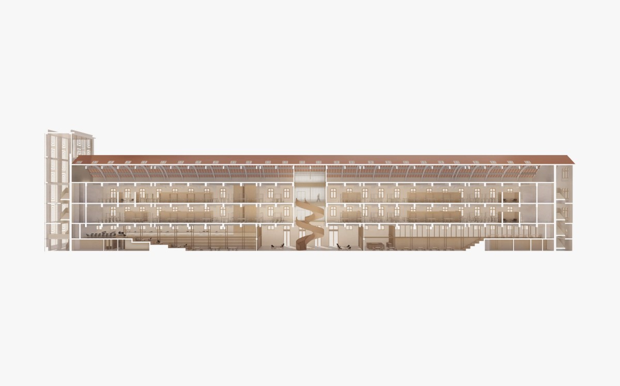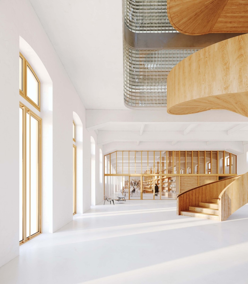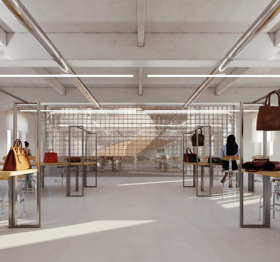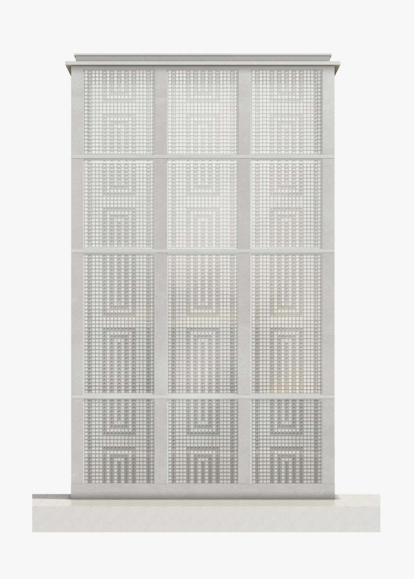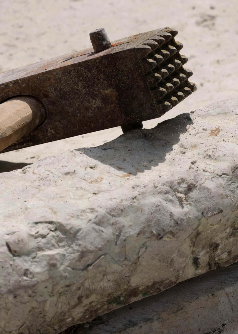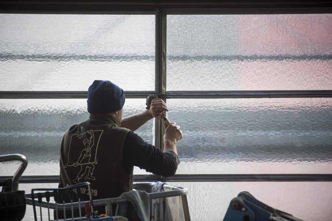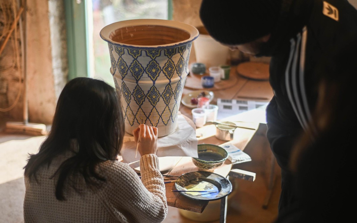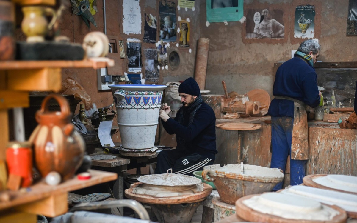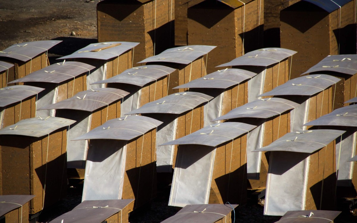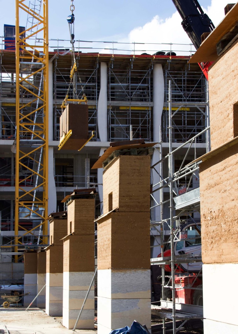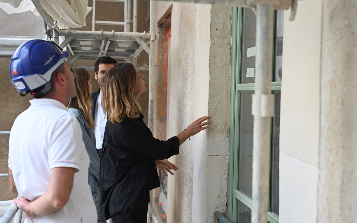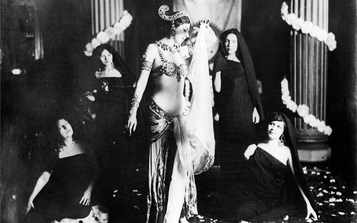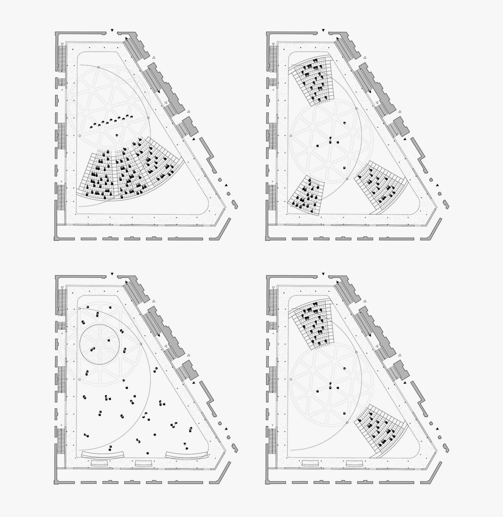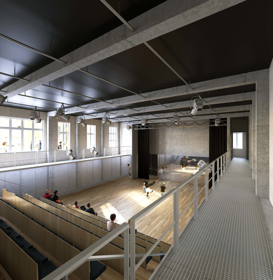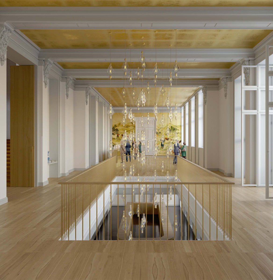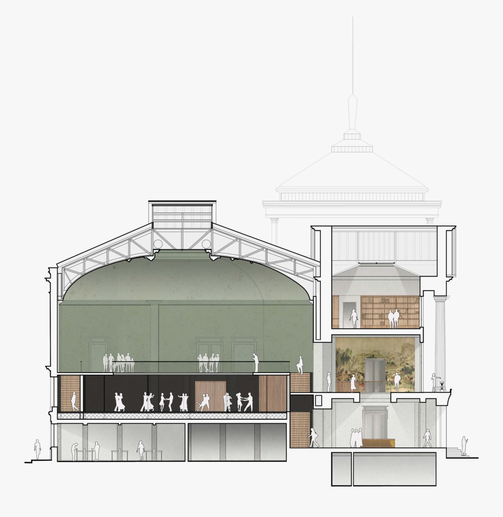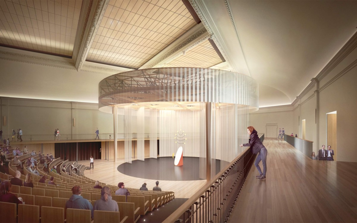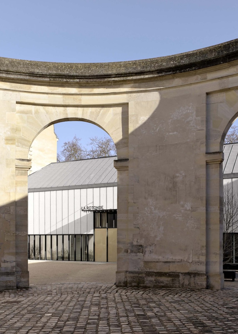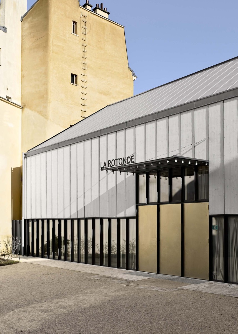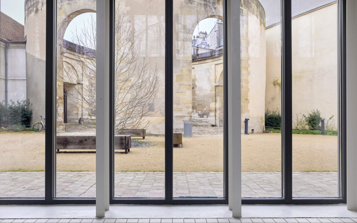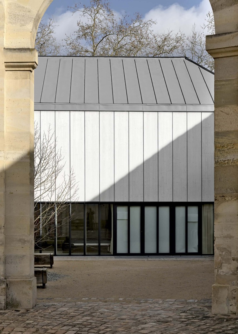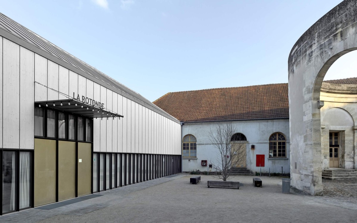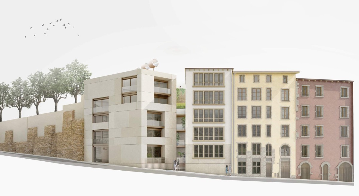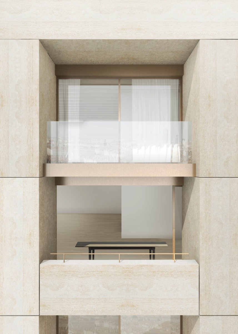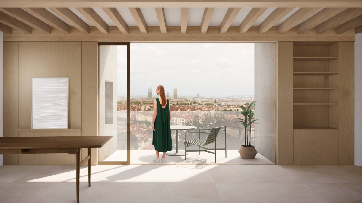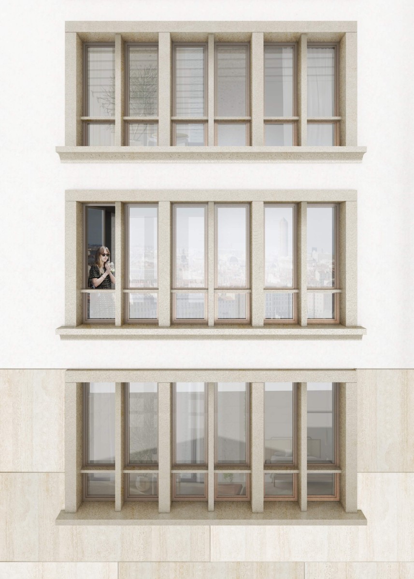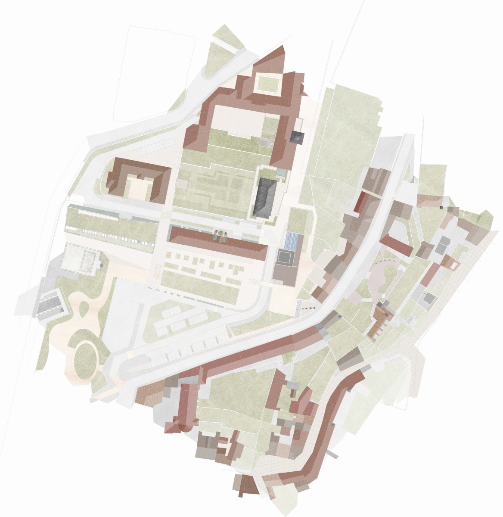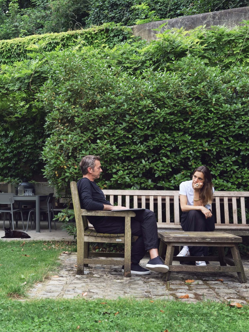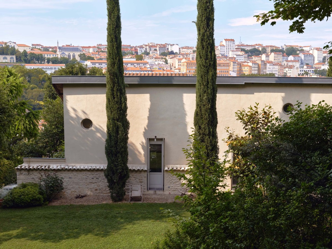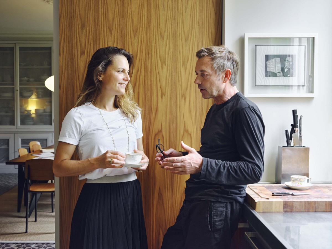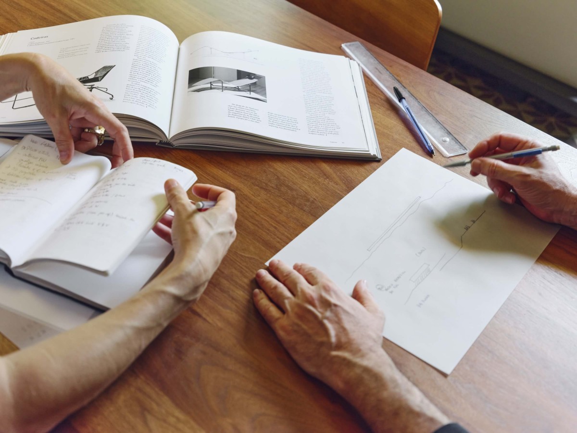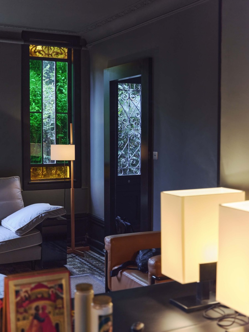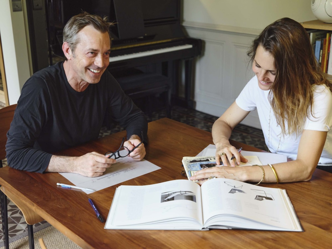Seeing the site as the raw material of each project, means understanding its topography, atmosphere, tonality, and heritage. The new building’s existence is then invested with meaning and its unique character can reveal and enhance the space it inhabits. A dialogue is created, underlining harmony or contradiction. Some projects must fully blend into the landscape.
Site



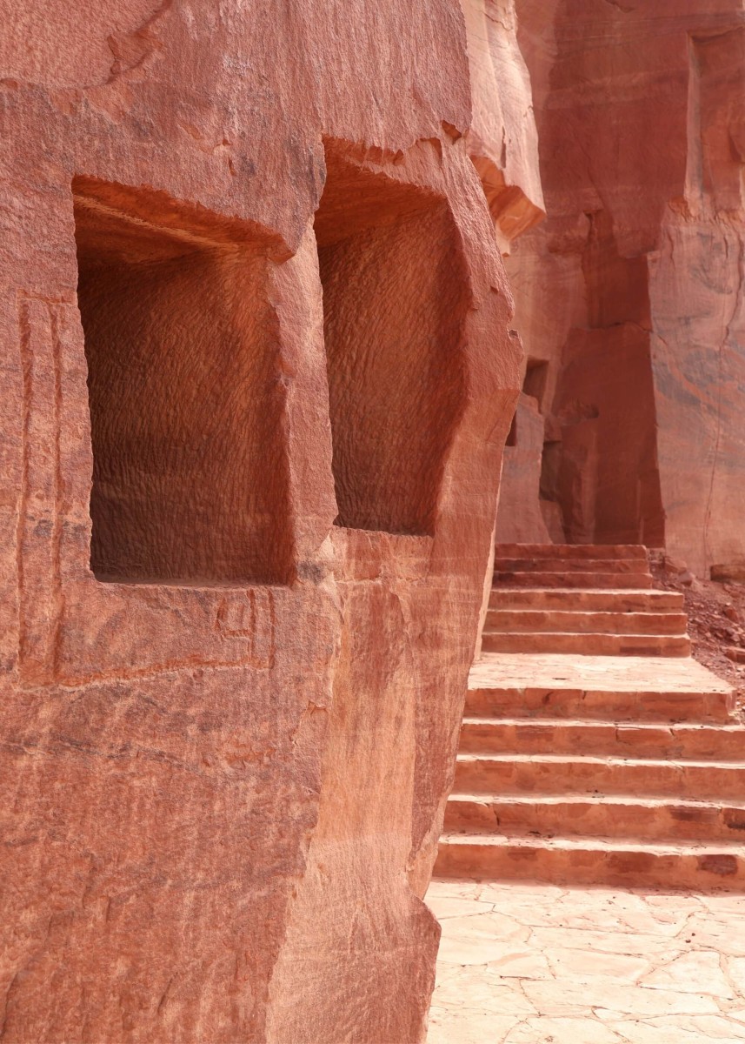
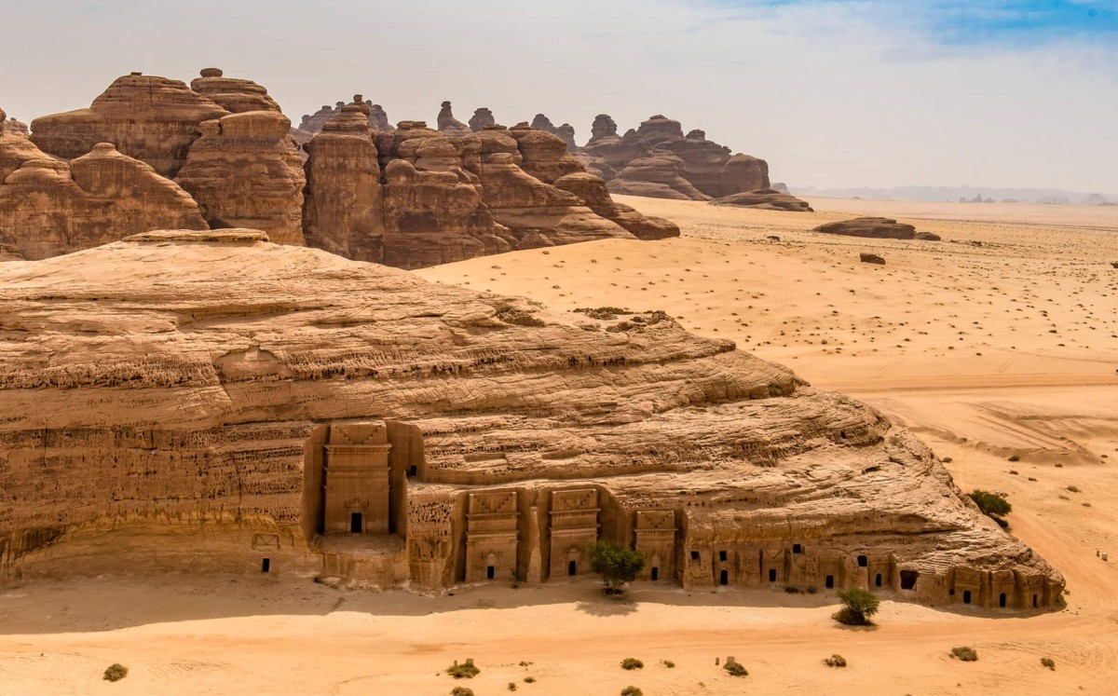
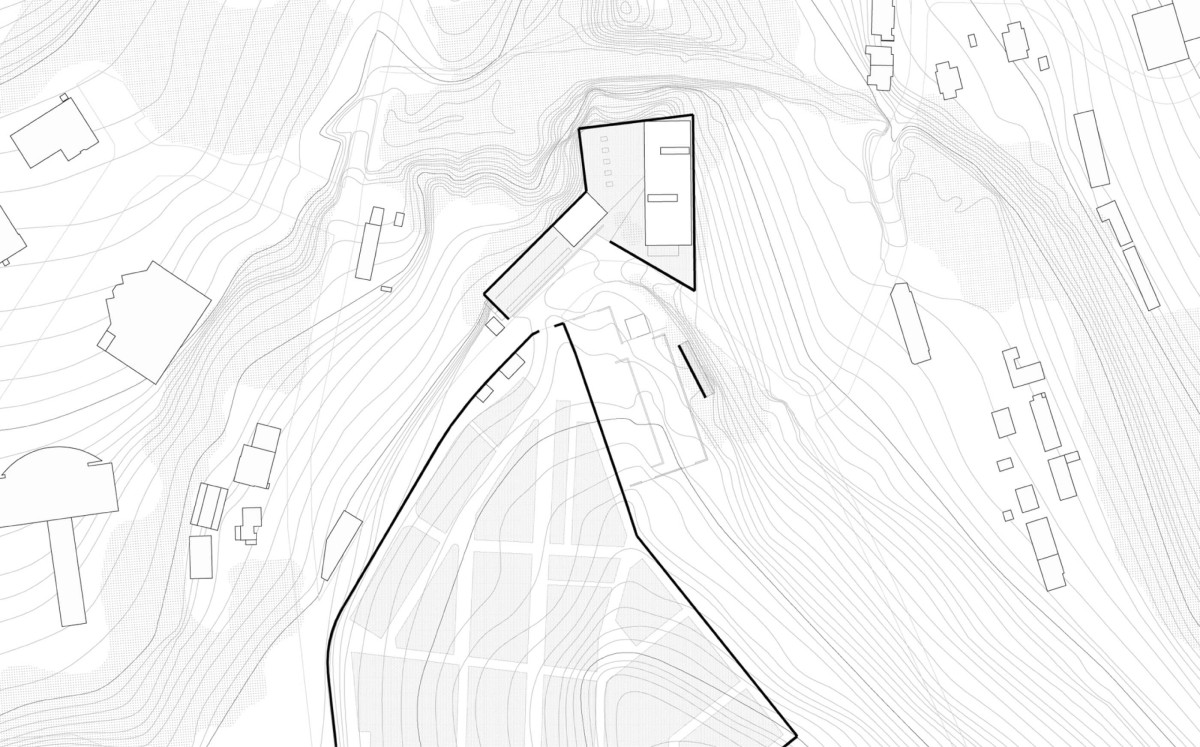
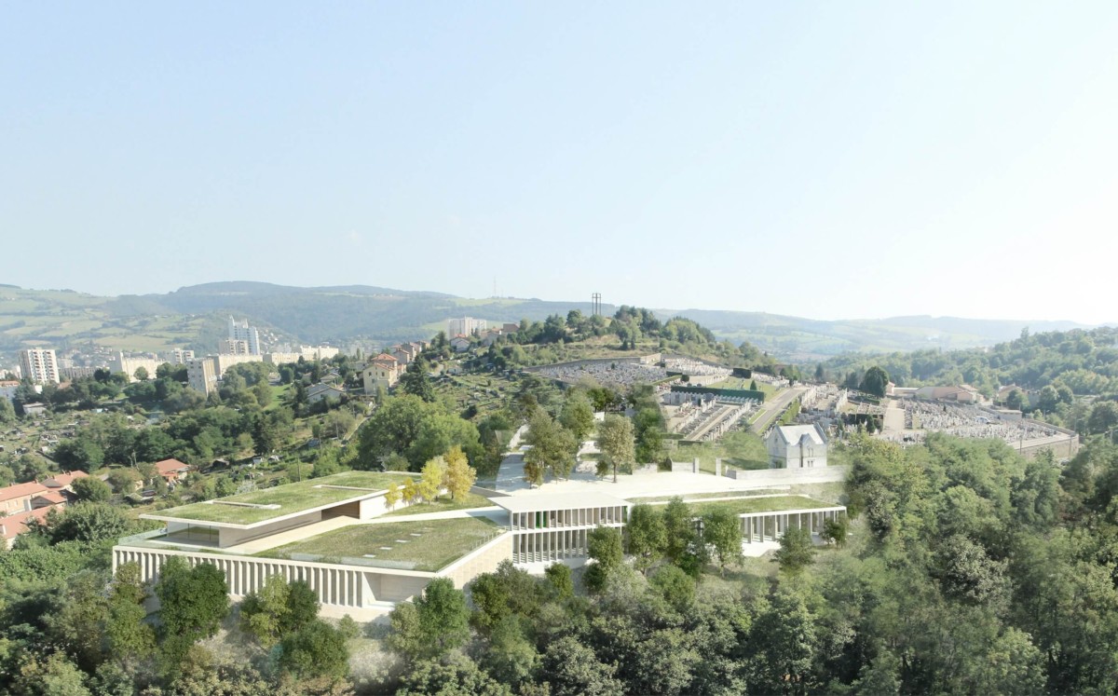
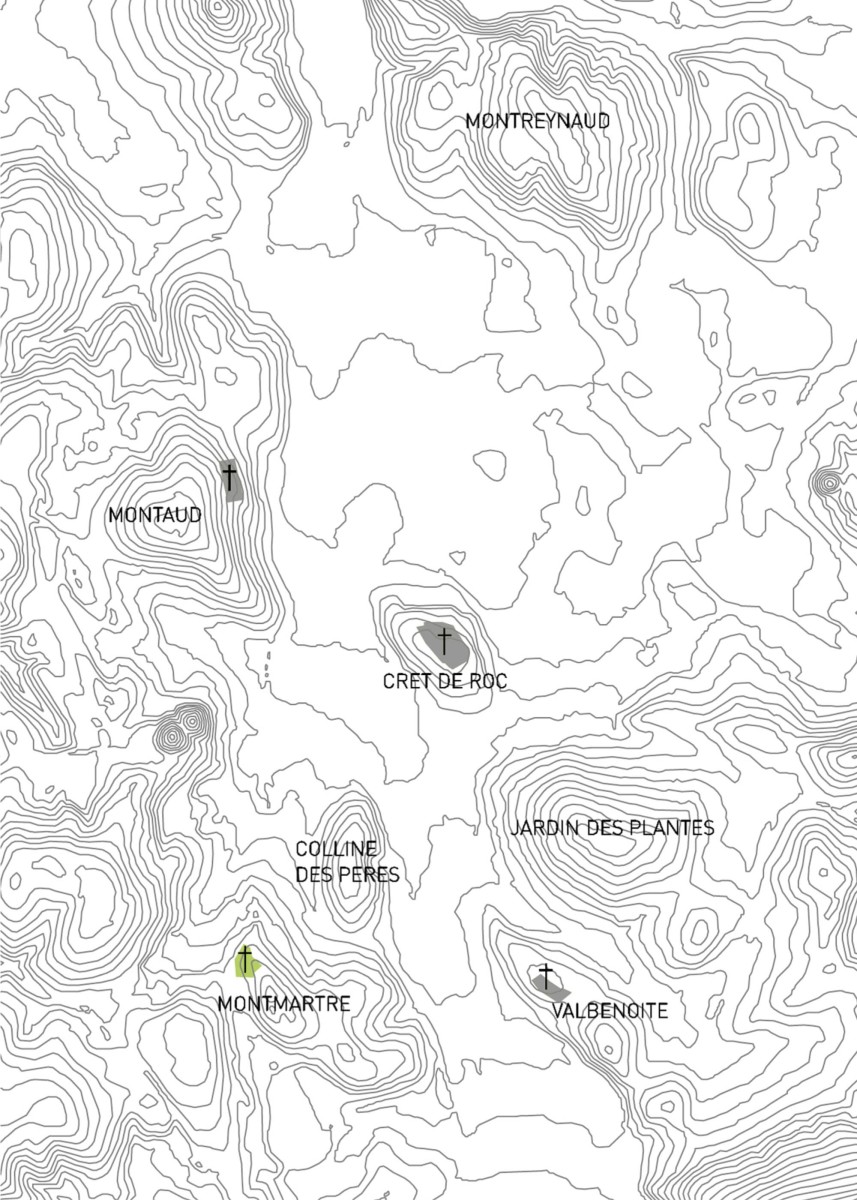
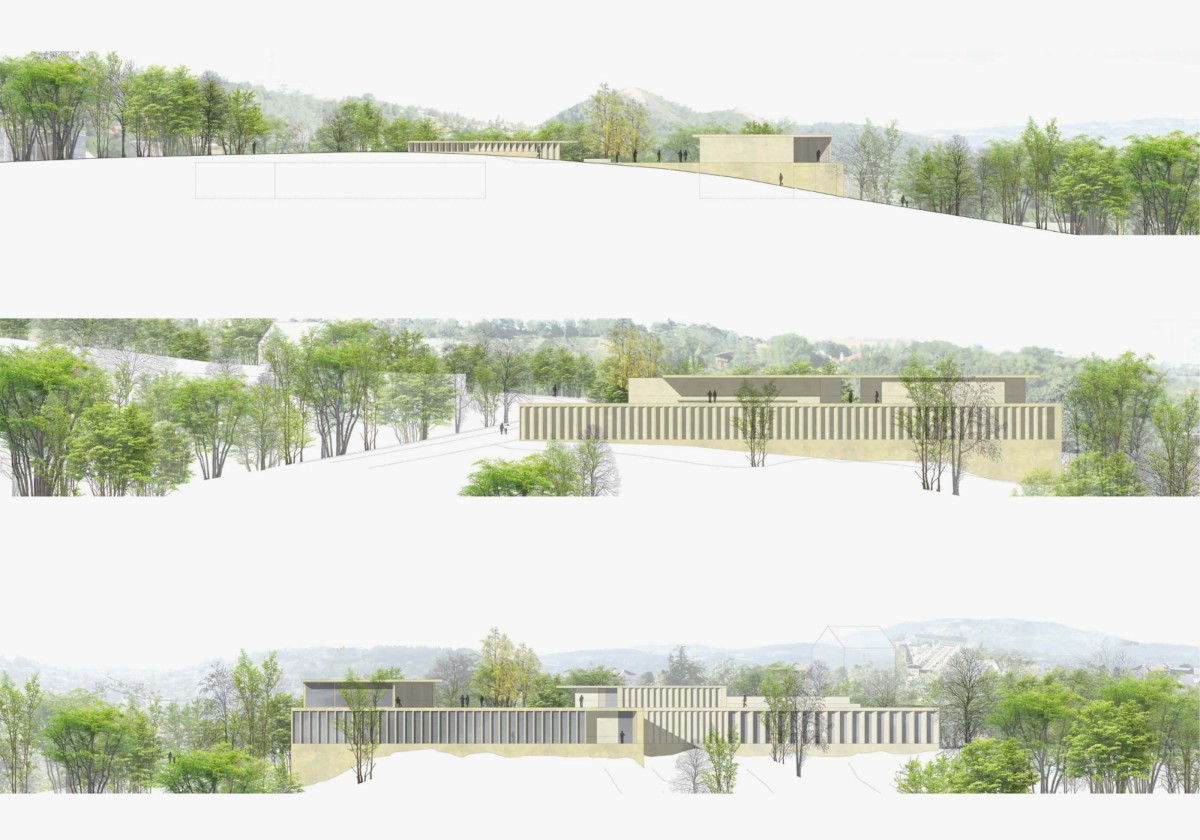
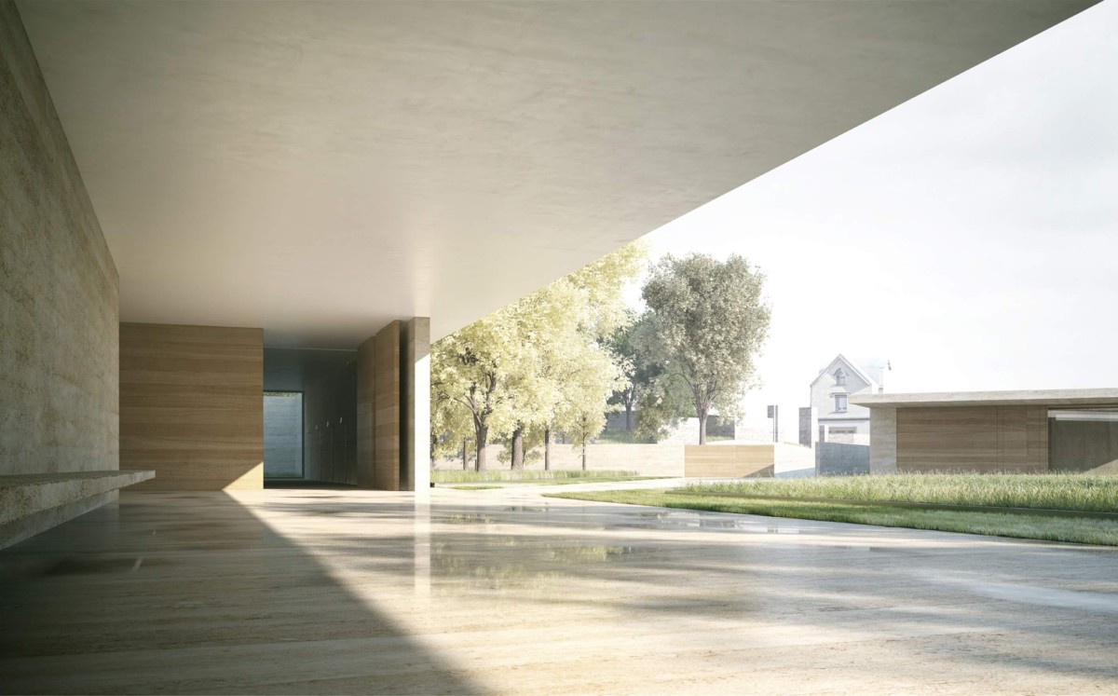
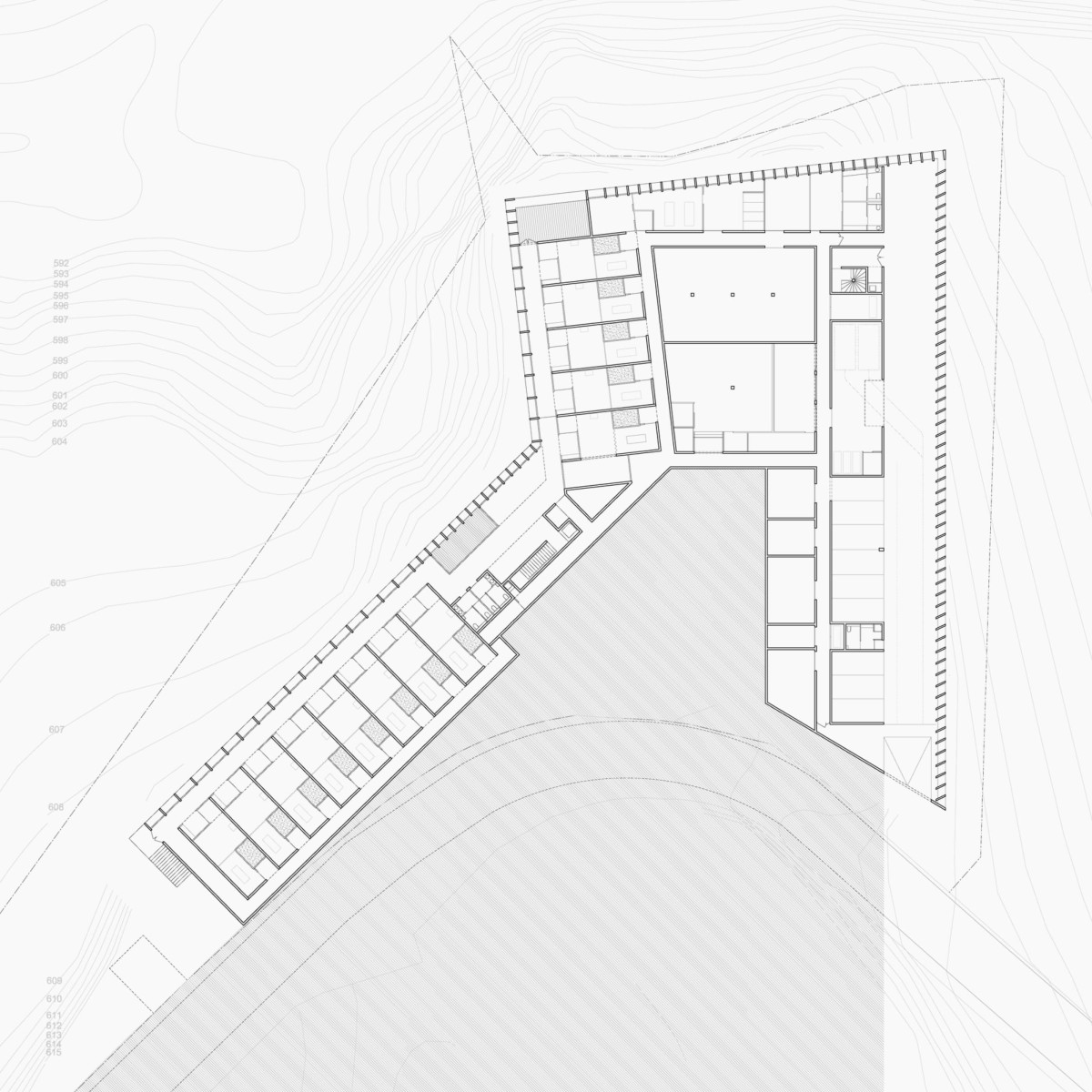

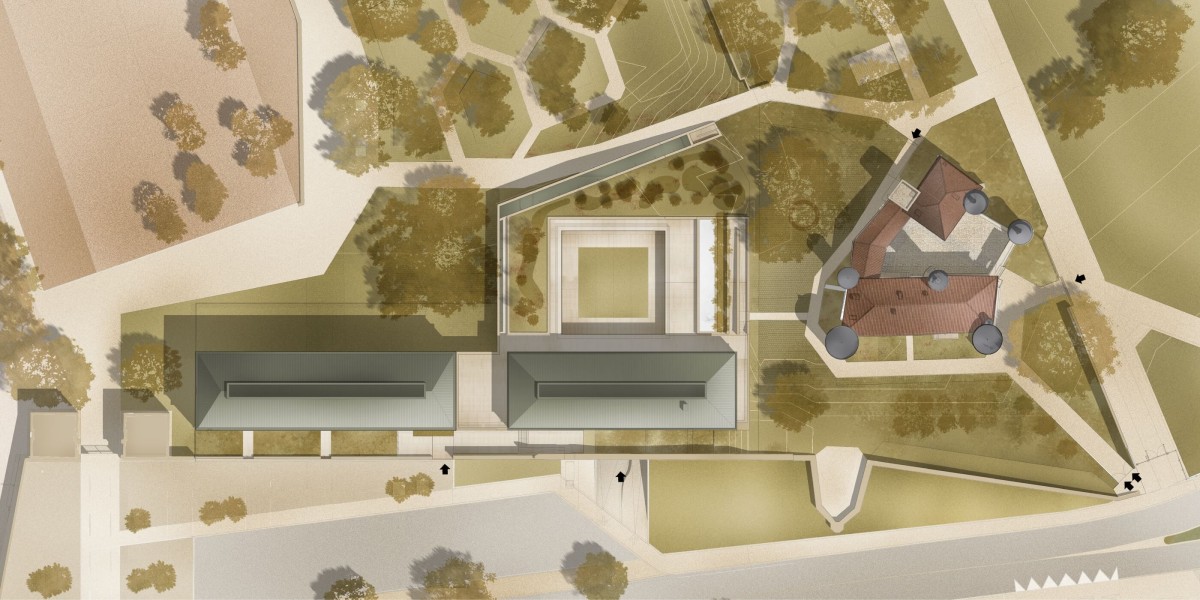
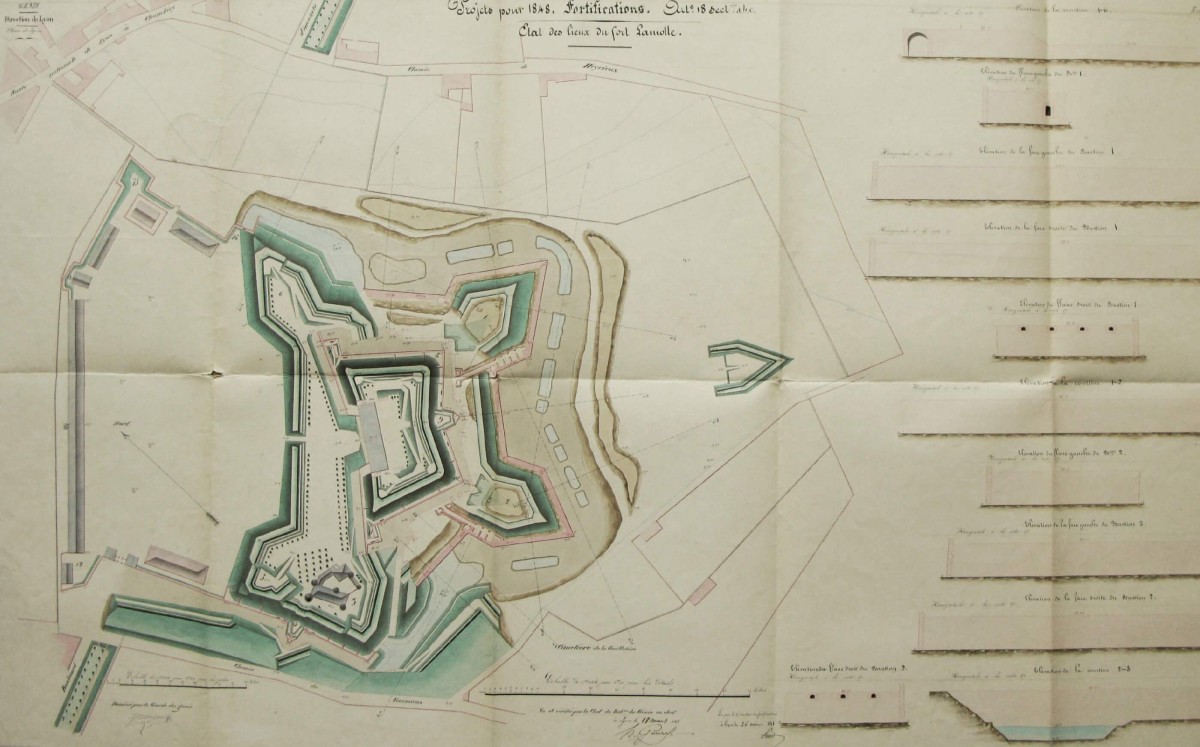
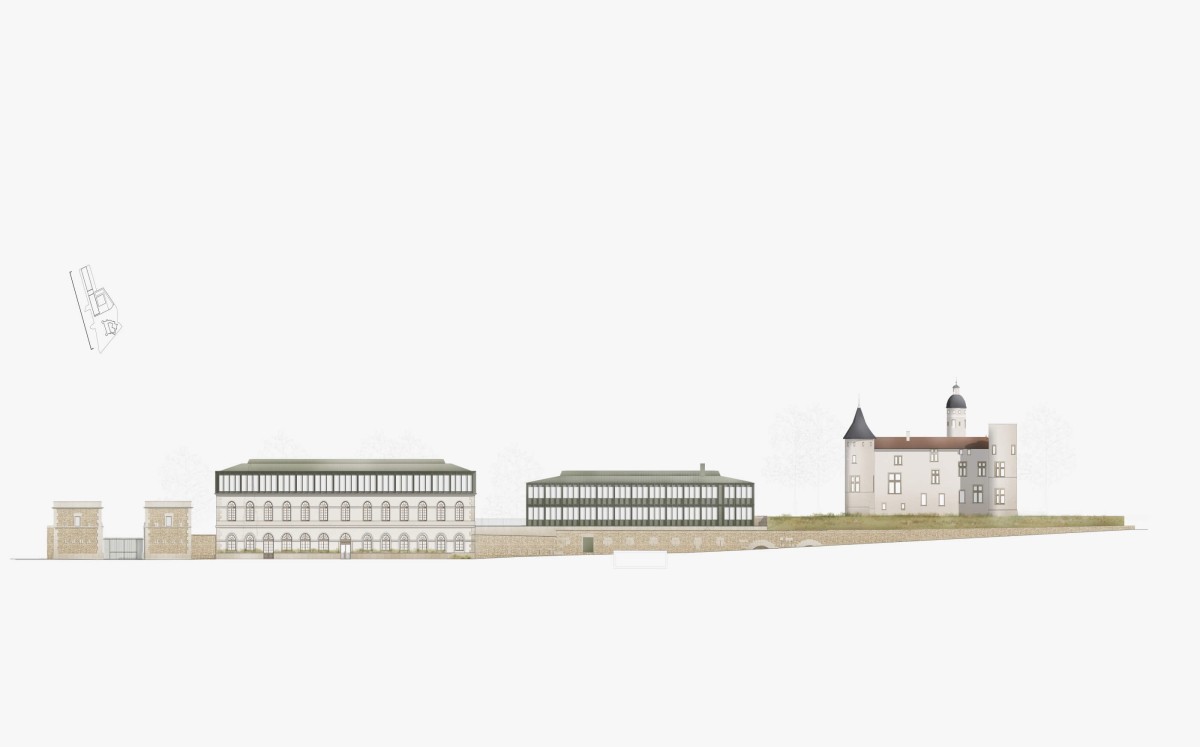
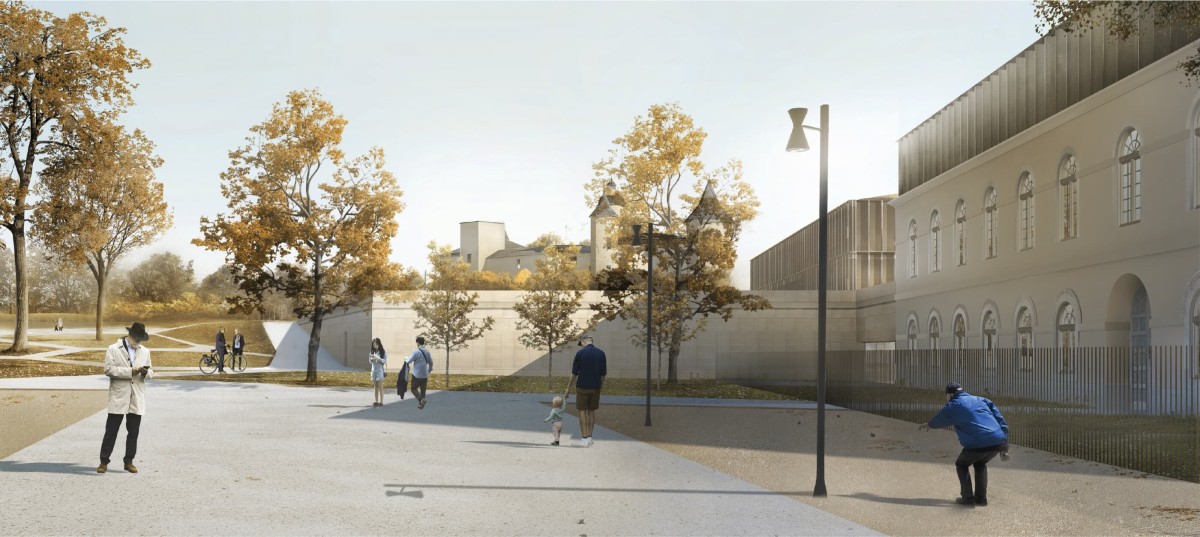
































Al’Ula
Carved into the rock over 5,000 years ago, Al’Ula is a place of balance, where history, landscape and culture converge. After starting with a heritage analysis, the delicate work of integrating new elements led to the creation of a contemporary design that showcases the site. The Dadan and Jabal Ikmah interpretation centres complement and elevate the landscape through the sensorial harmony of colours and materials.
Al’Ula
Carved into the rock over 5,000 years ago, Al’Ula is a place of balance, where history, landscape and culture converge. After starting with a heritage analysis, the delicate work of integrating new elements led to the creation of a contemporary design that showcases the site. The Dadan and Jabal Ikmah interpretation centres complement and elevate the landscape through the sensorial harmony of colours and materials.
Al’Ula
Carved into the rock over 5,000 years ago, Al’Ula is a place of balance, where history, landscape and culture converge. After starting with a heritage analysis, the delicate work of integrating new elements led to the creation of a contemporary design that showcases the site. The Dadan and Jabal Ikmah interpretation centres complement and elevate the landscape through the sensorial harmony of colours and materials.
Al’Ula
Carved into the rock over 5,000 years ago, Al’Ula is a place of balance, where history, landscape and culture converge. After starting with a heritage analysis, the delicate work of integrating new elements led to the creation of a contemporary design that showcases the site. The Dadan and Jabal Ikmah interpretation centres complement and elevate the landscape through the sensorial harmony of colours and materials.
Al’Ula
Carved into the rock over 5,000 years ago, Al’Ula is a place of balance, where history, landscape and culture converge. After starting with a heritage analysis, the delicate work of integrating new elements led to the creation of a contemporary design that showcases the site. The Dadan and Jabal Ikmah interpretation centres complement and elevate the landscape through the sensorial harmony of colours and materials.
Funerary centre
Set on a landscaped hillside, the site’s topography and relationship with the distant scenery make it unique. The funerary centre is built as a continuous extension of the cemetery and blends the mineral with greenery to create a reinforced landscape: a “green spur”. Given site’s vocation, here more than ever the architecture questions the relationship between empty and solid, shadow and light, and the heaviness of the material and the immateriality of light.
Funerary centre
Set on a landscaped hillside, the site’s topography and relationship with the distant scenery make it unique. The funerary centre is built as a continuous extension of the cemetery and blends the mineral with greenery to create a reinforced landscape: a “green spur”. Given site’s vocation, here more than ever the architecture questions the relationship between empty and solid, shadow and light, and the heaviness of the material and the immateriality of light.
Funerary centre
Set on a landscaped hillside, the site’s topography and relationship with the distant scenery make it unique. The funerary centre is built as a continuous extension of the cemetery and blends the mineral with greenery to create a reinforced landscape: a “green spur”. Given site’s vocation, here more than ever the architecture questions the relationship between empty and solid, shadow and light, and the heaviness of the material and the immateriality of light.
Funerary centre
Set on a landscaped hillside, the site’s topography and relationship with the distant scenery make it unique. The funerary centre is built as a continuous extension of the cemetery and blends the mineral with greenery to create a reinforced landscape: a “green spur”. Given site’s vocation, here more than ever the architecture questions the relationship between empty and solid, shadow and light, and the heaviness of the material and the immateriality of light.
Funerary centre
Set on a landscaped hillside, the site’s topography and relationship with the distant scenery make it unique. The funerary centre is built as a continuous extension of the cemetery and blends the mineral with greenery to create a reinforced landscape: a “green spur”. Given site’s vocation, here more than ever the architecture questions the relationship between empty and solid, shadow and light, and the heaviness of the material and the immateriality of light.
Funerary centre
Set on a landscaped hillside, the site’s topography and relationship with the distant scenery make it unique. The funerary centre is built as a continuous extension of the cemetery and blends the mineral with greenery to create a reinforced landscape: a “green spur”. Given site’s vocation, here more than ever the architecture questions the relationship between empty and solid, shadow and light, and the heaviness of the material and the immateriality of light.
Fort Sergent Blandan
Built in the 15th century, the Château de La Motte is the main remaining fort in Lyon. It is located on a former military site, Parc Blandan. Stone allows the new development to be absorbed into the fortifications’ materiality. To adapt to the existing structure, the functions of the buildings were switched around: rather than in the castle, the hotel was put in the arsenal, which was structured in bays that were ideal for bedrooms. Meanwhile, the castle recovered its original reception function.
Fort Sergent Blandan
Built in the 15th century, the Château de La Motte is the main remaining fort in Lyon. It is located on a former military site, Parc Blandan. Stone allows the new development to be absorbed into the fortifications’ materiality. To adapt to the existing structure, the functions of the buildings were switched around: rather than in the castle, the hotel was put in the arsenal, which was structured in bays that were ideal for bedrooms. Meanwhile, the castle recovered its original reception function.
Fort Sergent Blandan
Built in the 15th century, the Château de La Motte is the main remaining fort in Lyon. It is located on a former military site, Parc Blandan. Stone allows the new development to be absorbed into the fortifications’ materiality. To adapt to the existing structure, the functions of the buildings were switched around: rather than in the castle, the hotel was put in the arsenal, which was structured in bays that were ideal for bedrooms. Meanwhile, the castle recovered its original reception function.
Fort Sergent Blandan
Built in the 15th century, the Château de La Motte is the main remaining fort in Lyon. It is located on a former military site, Parc Blandan. Stone allows the new development to be absorbed into the fortifications’ materiality. To adapt to the existing structure, the functions of the buildings were switched around: rather than in the castle, the hotel was put in the arsenal, which was structured in bays that were ideal for bedrooms. Meanwhile, the castle recovered its original reception function.
Fort Sergent Blandan
Built in the 15th century, the Château de La Motte is the main remaining fort in Lyon. It is located on a former military site, Parc Blandan. Stone allows the new development to be absorbed into the fortifications’ materiality. To adapt to the existing structure, the functions of the buildings were switched around: rather than in the castle, the hotel was put in the arsenal, which was structured in bays that were ideal for bedrooms. Meanwhile, the castle recovered its original reception function.
